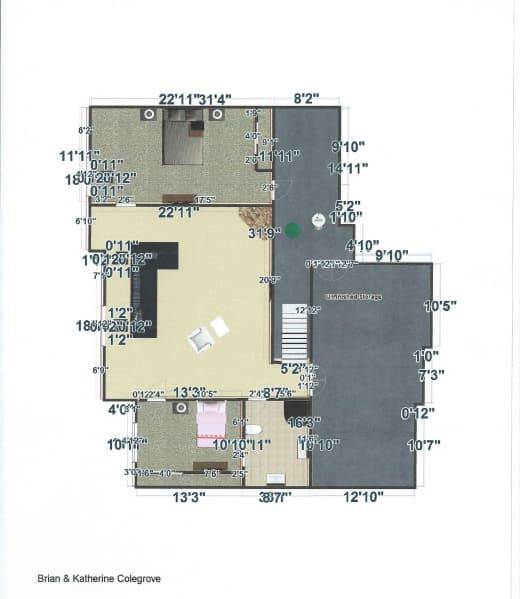
into Reality
Elevating Your Basement
A great looking basement starts with a great design. For a basement to not look like a basement, it needs to incorporate finishes consistent with the existing home
Vision and Conceptualization
Detailed Measurements and Planning
High-Resolution 3D Renderings
Material Selection and Layout Exploration

Project design
For a basement to not feel like a basement, it needs to have a functional layout and flow. For example, doors & closets must to be properly sized and located, a kitchen needs to both fit the space desired & have room for people to use the doors, drawers and appliances, and a potential living room or bedroom must take into account furniture size & placement along with lighting requirements.
While this makes common sense, the framing in most basements (from original construction) is poorly designed, does not maximize use of the space, and will usually look “choppy” if left in place and finished as is.
Visualizing Your Dream Basement









Have questions?
Get in touch!
Contact us today, and let us bring your vision to life with our expertise in remodeling and renovation services.
